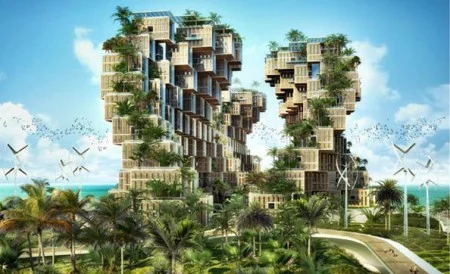Regional bio-mimicry, anyone? A new green housing prototype known as The Coral Reef, designed for the rebuilding of Haiti, makes use of stackable, modular prefab modules to create an undulating, reef-like eco-village.
The brainchild of Vincent Callebaut Architects, The Coral Reef Project is a plan for a three-dimensional, net zero village–constructed exclusively from standardized, prefabricated modules–to re-house Haitians still living without permanent homes in the wake of 2010′s devastating earthquake.

This basic building block is a duplex, essentially, composed of two passively-designed houses (metal structures with tropical wood facades) interlocked around a transversal horizontal circulation that links each unit, allowing this design to expand as needed, like a honeycomb.
In the architect’s conception, the two segments of The Coral Reef Project form undulating shapes along the water on an artificial pier built on seismic piles in the Caribbean Sea.

As expected, the design does not appear to take disaster protection lightly, as the vision also includes an anti-seismic basement designed to stabilize the eco-village in the event of another earthquake.
In the space between the two structures, a kind of “interior canyon” is created, home to the community’s food gardens and terraced landscaping.
Aquaculture farms are also part of the mix, through a series of lagoons that also purify water used on site before releasing it into the surrounding sea.
eVolo notes that ocean thermal tech, hydropower turbines, wind turbines, and solar photovoltaic systems are all part of the renewable energy mix envisioned for the project.






